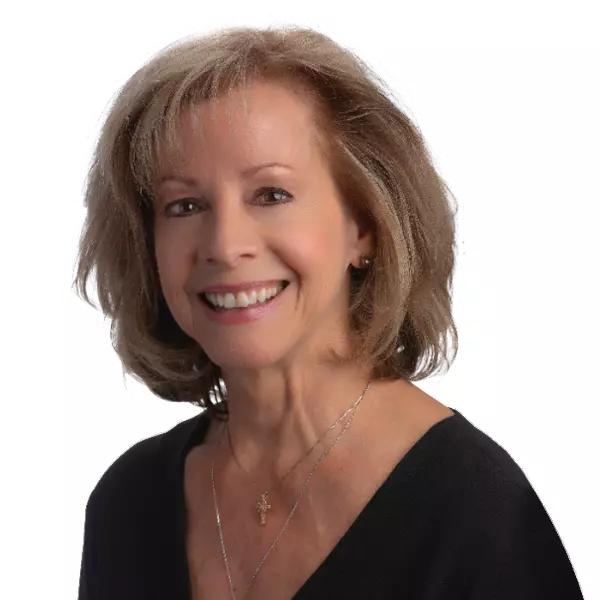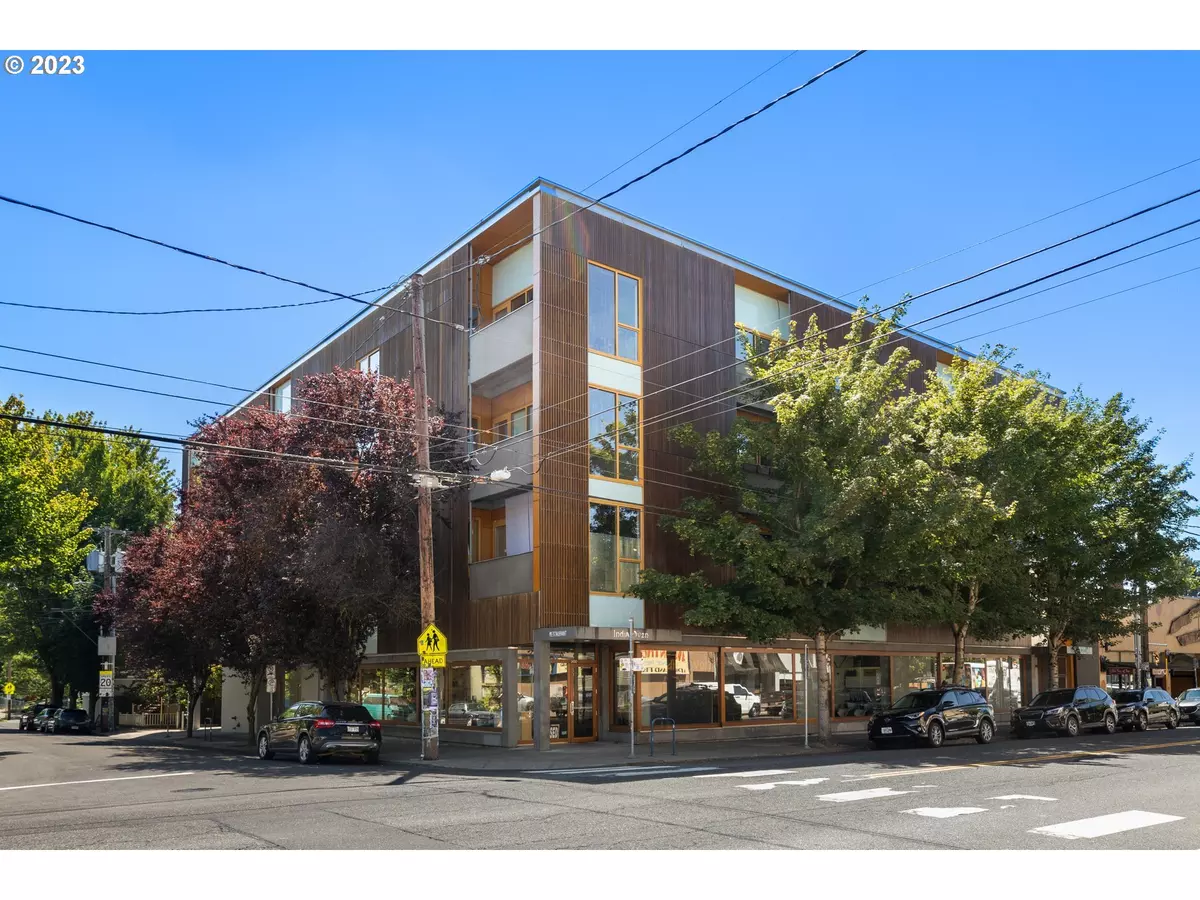Bought with Coldwell Banker Bain
$445,000
$445,000
For more information regarding the value of a property, please contact us for a free consultation.
2 Beds
2 Baths
1,364 SqFt
SOLD DATE : 05/31/2024
Key Details
Sold Price $445,000
Property Type Condo
Sub Type Condominium
Listing Status Sold
Purchase Type For Sale
Square Footage 1,364 sqft
Price per Sqft $326
Subdivision Belmont / Hawthorne
MLS Listing ID 24295555
Sold Date 05/31/24
Style Contemporary, Loft
Bedrooms 2
Full Baths 2
Condo Fees $857
HOA Fees $857/mo
Year Built 2005
Annual Tax Amount $7,389
Tax Year 2023
Property Description
Step into the perfect Urban Oasis in this Belmont Lofts Condo! Featured in the January 2009 article in Dwell Magazine, and built by Randy Rapaport and John Holmes of Holst Architecture, this one of a kind building features Ipe Brazilian wood siding, mesh metal balconies and floor to ceiling windows. Own a piece of Belmont History! And the inside is just as inspiring. This 2 bedroom 2 bath loft condo has minimal walls, Tall,Open Wood Beam Ceilings, High-End Industrial style Ceiling fans (bigassfans.com), Concrete Floors and the largest Balcony in the building at 157 square feet. It stretches the length of the unit, and is accessed both from the living room and primary bedroom. The Primary Bedroom has a large walk-in closet. The 2nd bedroom has a Murphy Bed with a fold out table for use when the bed is up, making this bedroom highly functional for guests, office, flex space. The unit also features a large Utility room with great storage and stack washer and dryer.This unit includes secured entry and one covered parking spot in the open garage. The Belmont/Sunnyside Neighborhood is one of Portland's premiere and sought after neighborhoods. With a Walk score of 97 and a Bike Score of 100, having a car is optional! Within steps you can be dining, having coffee or shopping. It's also minutes away from the Hawthorne and Belmont Districts, Laurelhurst Park, Mt Tabor Park and Downtown Portland. Live your best Urban Lifestyle!
Location
State OR
County Multnomah
Area _143
Rooms
Basement None
Interior
Interior Features Ceiling Fan, Concrete Floor, Elevator, High Ceilings, High Speed Internet, Laundry, Sprinkler, Washer Dryer
Heating Radiant
Cooling None
Appliance Dishwasher, Free Standing Gas Range, Free Standing Refrigerator, Gas Appliances, Microwave, Pantry
Exterior
Exterior Feature Patio
Parking Features Attached, Carport, TuckUnder
Garage Spaces 1.0
View Territorial
Roof Type BuiltUp
Accessibility MainFloorBedroomBath, MinimalSteps, OneLevel, UtilityRoomOnMain
Garage Yes
Building
Lot Description Corner Lot, On Busline
Story 1
Foundation Concrete Perimeter
Sewer Public Sewer
Water Public Water
Level or Stories 1
Schools
Elementary Schools Sunnyside Env
Middle Schools Sunnyside Env
High Schools Franklin
Others
Senior Community No
Acceptable Financing Cash, Conventional
Listing Terms Cash, Conventional
Read Less Info
Want to know what your home might be worth? Contact us for a FREE valuation!

Our team is ready to help you sell your home for the highest possible price ASAP

GET MORE INFORMATION
REALTOR® | Lic# 950200074
1500 NW Bethany Blvd Suite 190, Beaverton, OR, 97006, USA






